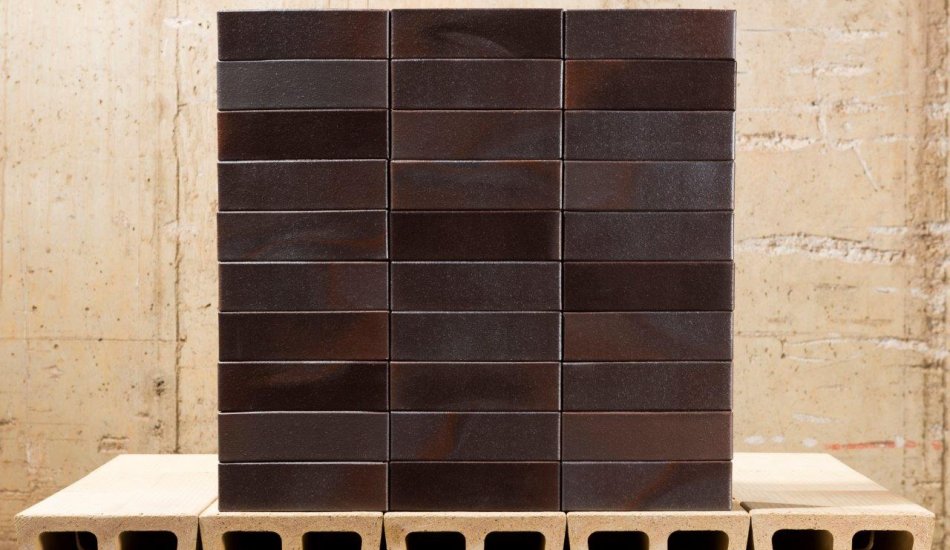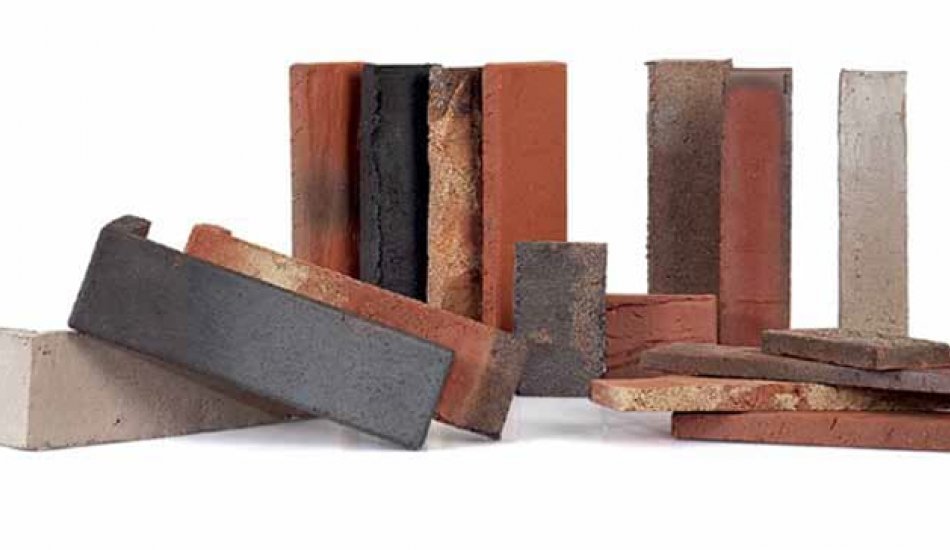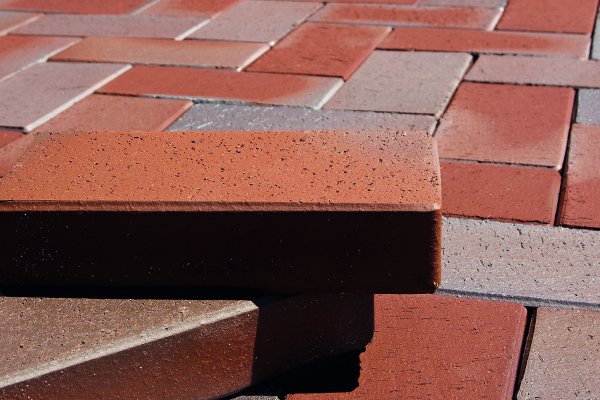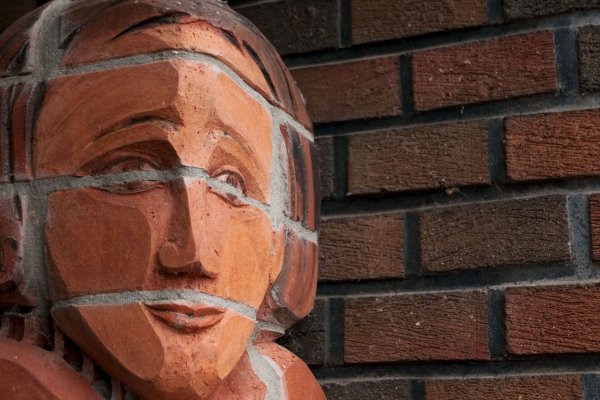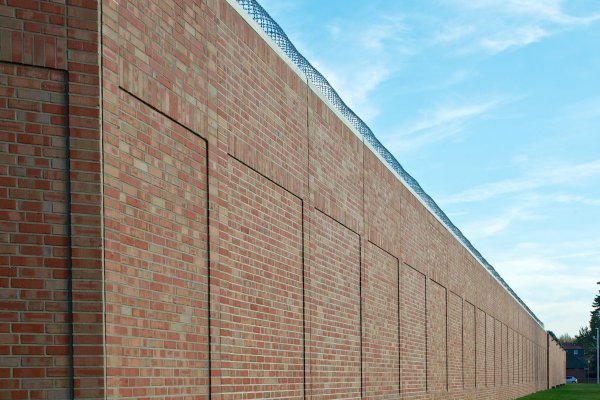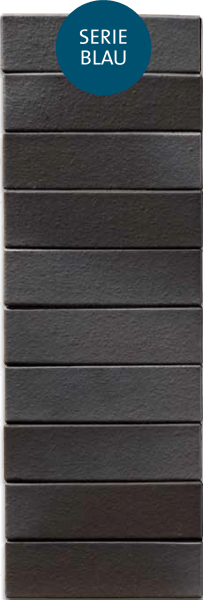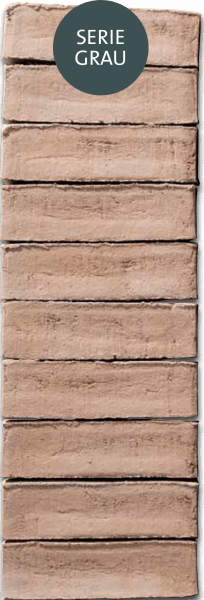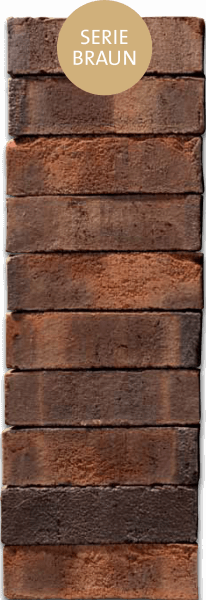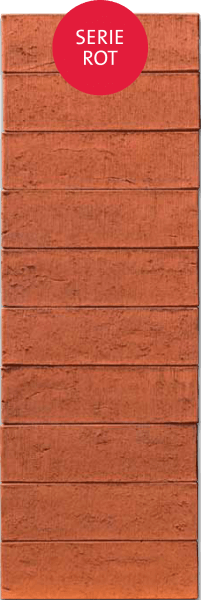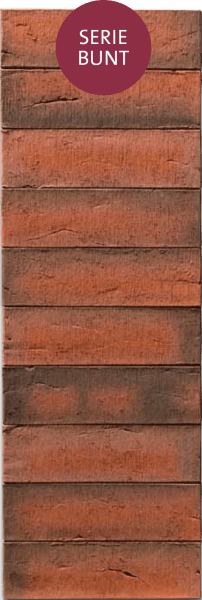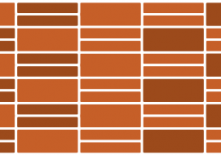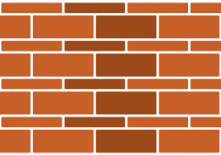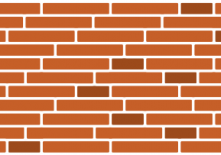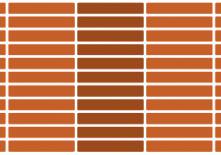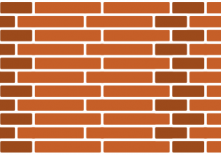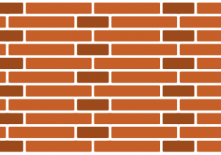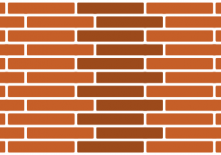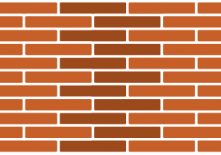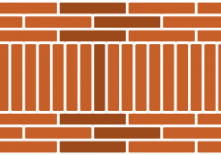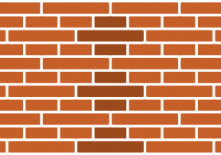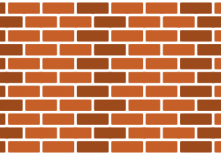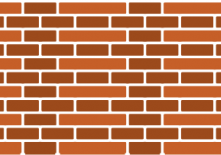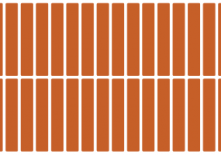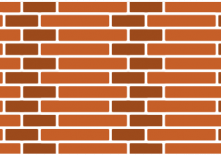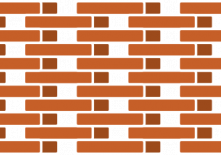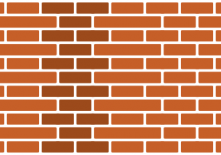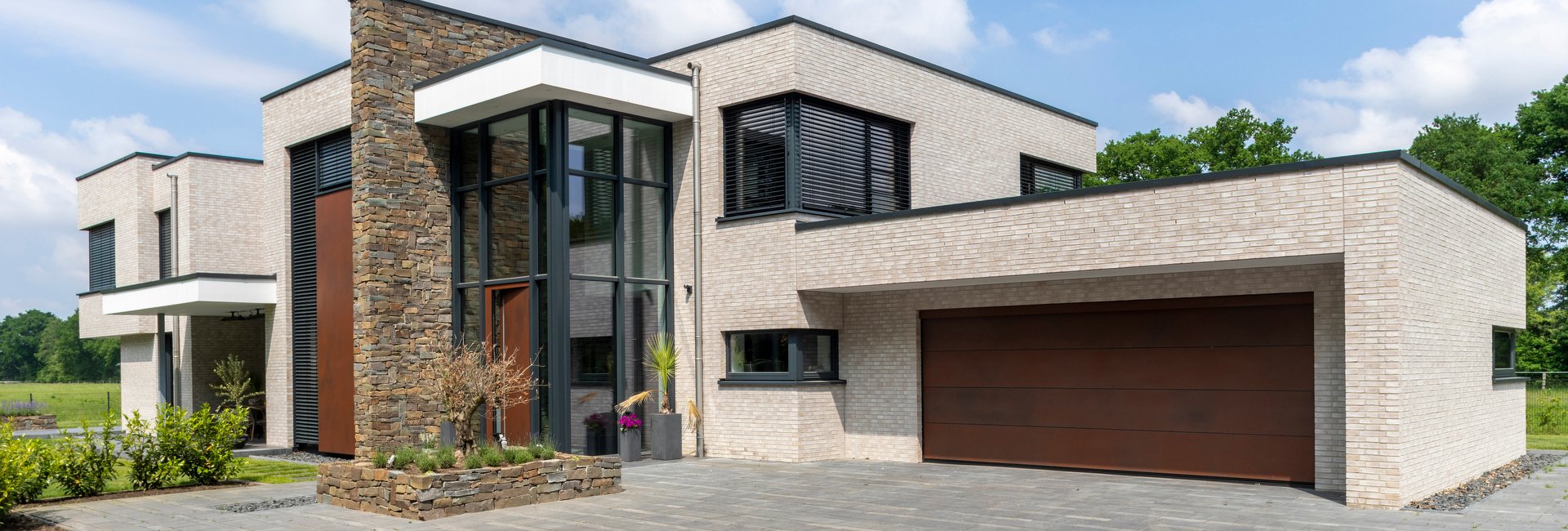
Product overview
Masonry without efflorescence protection

- Rainwater penetrates through the masonry and washes out the efflorescent components of the mortar.
- Sulphates and carbonates migrate to the outside when the unprotected masonry dries out and crystallize on the surface.
- The result is that there are unwanted white spots (efflorescence) on the facing brick.
OLFRY masonry with efflorescence protection

- The efflorescence protection, with its molecularly fine, water-repellent layer (approx. 2–4 mm), acts like a protective shield: rainwater can only enter through the joints.
- The pores and capillaries of the brick remain open even with efflorescence protection, so the block remains breathable. The moisture in the joints can penetrate unhindered into the brick via the bearing surface – the brick retains its important function as a moisture buffer.
- When the masonry dries, the stored moisture migrates as water vapour through the capillary system to the outside again. However, since water vapour does not transport soluble sulphates and carbonates, these do not penetrate to the surface, as is the case with unprotected bricks. And the successful result is naturally beautiful bricks without unsightly efflorescence.
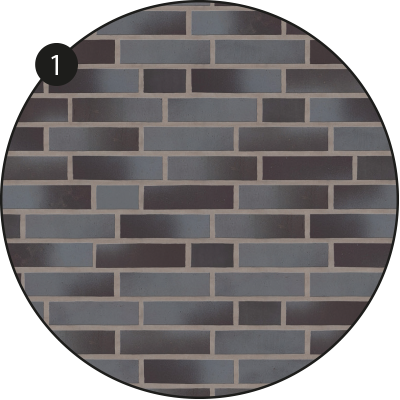
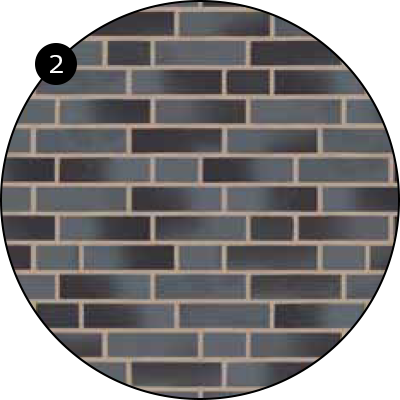
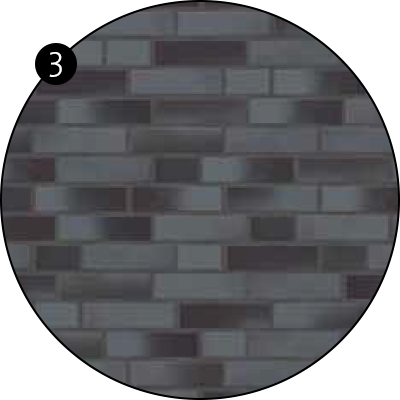
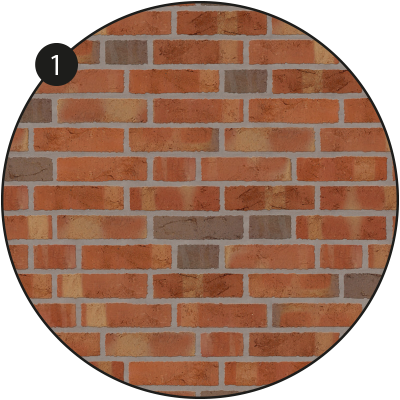
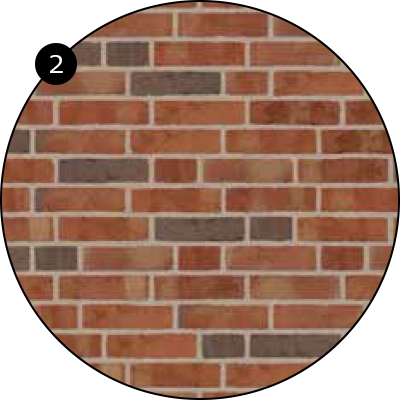
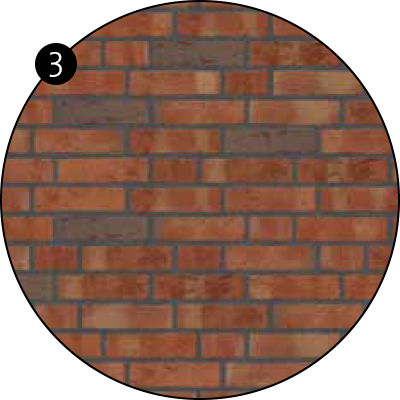
The mortar colour complements the character
Due to the large selection of colours, shapes and surfaces, all houses are unique. The individual combination of clinker and mortar colour gives each brick façade its own very special character. Even just using the most common colours – grey, beige, black and silver-grey – there are endless possibilities. The joints characterise up to 35 percent of the masonry and therefore have a significant influence on the overall impression. It is not only the choice of mortar colour that is important, but also its width and depth shape the appearance of the façade. With a black brick, a light-coloured joint ‘loosens up’ the masonry, while a dark one gives the façade a flat appearance.
The choice of the bond
At the beginning there is the vague idea of a façade, which becomes concrete with the choice of the stone and the colour of the mortar. The effect of a brick façade on the observer depends on the clinker colour, size and surface as well as the mortar colour. Another factor is the way in which the bricks are walled up or arranged, the so-called bond. The rectangular shape of the bricks can be put together in countless variations. Over the centuries, numerous bonds have been developed, varying by region and function.
The bonding overview shows the classic bonds. The design possibilities increase many times over when one considers elaborate ornamental masonry. Take advantage of the freedom offered by clinker, a unique building material. Try out different bonds and be surprised by the effects. Emphasise individual façade details or ‘loosen up’ larger areas – and think about jambs and pilasters with which you can create a fascinating interplay of light and shadow.
Clever building with bricks and clinkers!
Unlimited lifetime
Permanently colour-fast
Individual façade design
Stable in value and permanently maintenance-free
High resale value
Solar absorption
Phase shift
Thermal insulation
Driving rain protection
Noise protection
Fire protection
Economy
Ecology
Insensitive to algae infestation
Comfort

